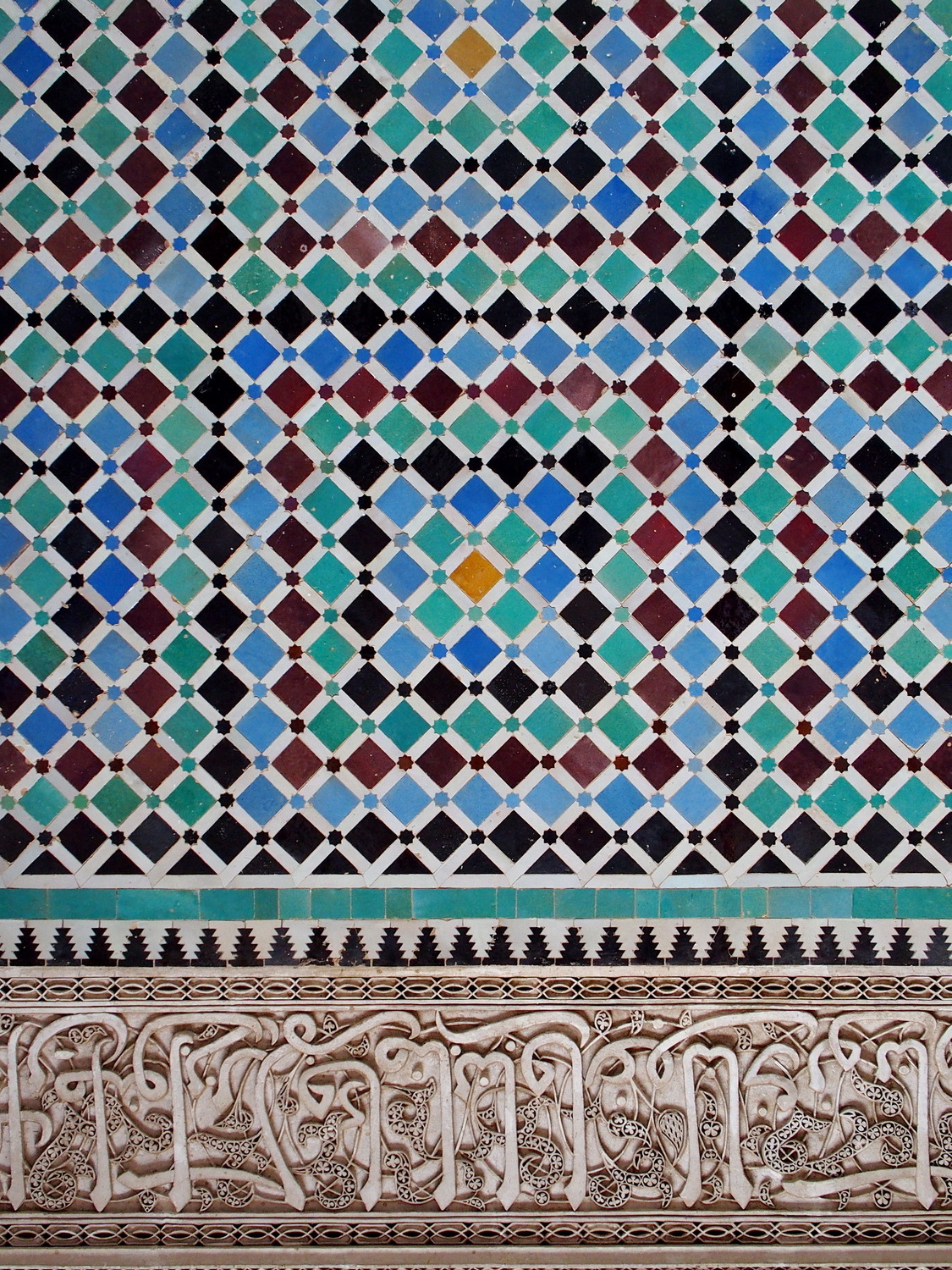Abstract
In 1982, only three years after the 1979 Iranian Revolution, a committee, overseen by the president and the Friday Imam of the time, was searching for a suitable location for the building of a new Musalla in Tehran. The Musalla complex would extend beyond the functions of a mosque, with the ability to host gatherings of thousands of people, be easily accessible from different parts of the city, and be able to serve for various religious, political, social, and cultural activities. As the result of years of assessment, the committee decided to build the Musalla on the Abbas-Abad lands in the center of northern Tehran, the site of the unfinished project of Shahestan Pahlavi, which started in 1975 and was halted by the street protests that lead to the 1979 Revolution.
Today, the Musalla complex stands on two million square meters plot of land, with fourteen minarets and seven domes, and although open to use since 2013, it is still under construction. With its references to ancient Persian architecture, the Iran-Iraq war, and its gigantic scale, the Musalla is a monument of the Iranian state aiming at impressing both the Iranian and the global audience. based on the architectural design and the agencies behind the new planning of the Musalla, and contextualizing it within the Abbas-Abad lands, I will delve into the question of monumental cultural-leisure architecture as the signifier of an emerging state as well as the symptom of a traumatic history. This paper argues that the Islamic Republic saw this prime site in the capital as a clean slate, devoid of the blood of the revolution and war, and a space of imagination on which the state could leave its legacy, and create a new kind of urban spectacle, visually bold and spatially expansive.
Discipline
Architecture & Urban Planning
Geographic Area
Sub Area

