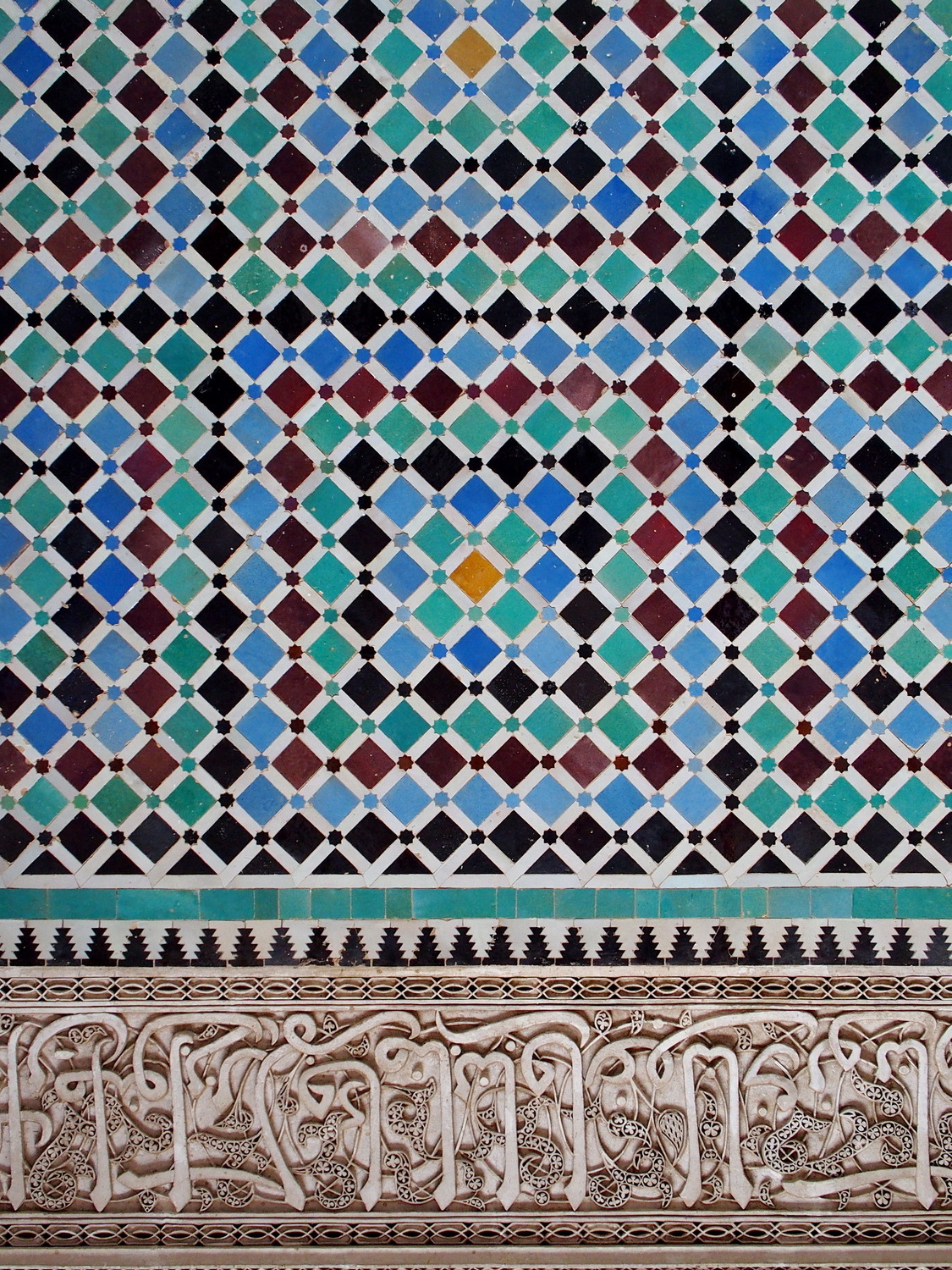Kuwait City witnessed an unparallel redevelopment project in the 1950s; the planning, execution, and implementation of the 1952 Master Plan for Kuwait City. By the 1960s only a handful of historical buildings survived the redevelopment project. It was the era of modernization when anything other than modern was unacceptable. It was a period of political and social change, manifested mainly through architecture. It was the time to move out of the old introverted courtyard house and into the new extroverted modern villa.
While most scholars attribute the speed and degree of modernization of Kuwait City to the production of oil in the 1940s and the subsequent increase in wealth, other factors contributing to this drastic transformation have been overlooked. The social, cultural, political, in addition to the economic situation of Kuwait right before the discovery of oil was quite dynamic and filled with ideas and ideals of departing from the past and joining the new modern world. Hence, the wealth generated by the production of oil became a facilitator to achieve a new vision of what the outlook of modern Kuwait should be.
The drastic transformation of the Kuwaiti society was most evident in the new styles of domestic architecture. The modern villa was viewed a positive, progressive place to raise a modern family. Subsequently, the traditional courtyard house emerged as a negative icon of the past. This paper explores the transformation of Kuwait’s domestic architecture during the 1950s modernization era, and examines the intertwined relationship between the social and physical attributes of this transformation.
Architecture & Urban Planning
None

