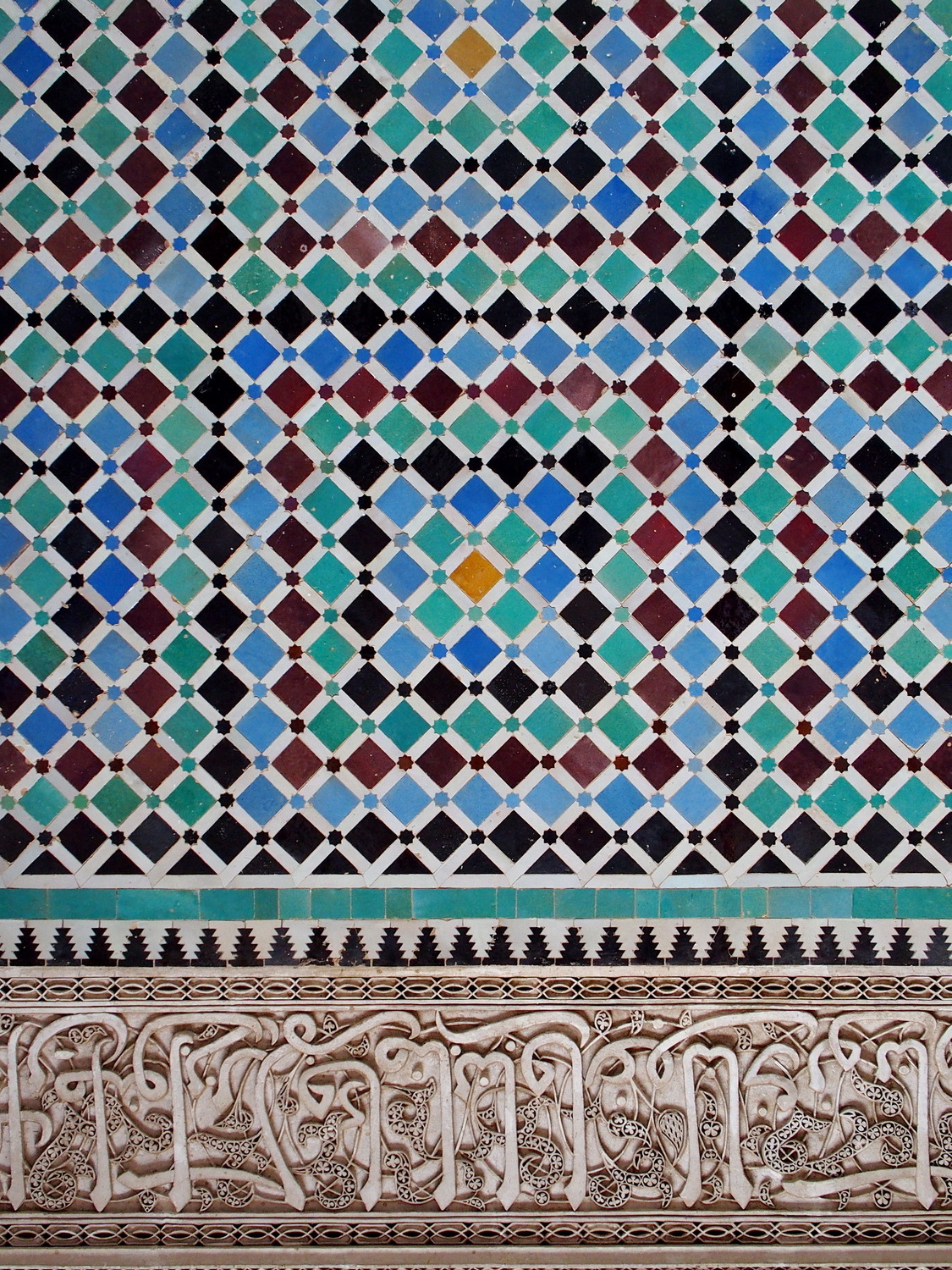With almost three millennia of history, the Jewish people have been an influential community of long standing within Iranian society. Synagogues in Iran have a history as old as the life of Jews in Iran as well. About hundred synagogues in Iranian cities like Tehran, Isfahan, Shiraz, and Yazd still survive. The construction of synagogues was usually under the influence of local or stylistic movements in Persian architecture. The humble exteriors and simple facades of synagogues did not differ in design from other buildings in Iranian cities, whereas interiors were complex overlays of local and regional elements, forms, and ornaments, and religious symbols.
The city of Isfahan was one of the earliest Jewish settlements, likely established at the time of Jews’ deportations by the Neo-Assyrian and Neo-Babylonian kingdoms in the first millennium BCE. Isfahan, located in the center of Iran, gained its world renown as the capital of the Seljuk (11th century) and Safavid (16th century) empires. The Jewish quarter in Isfahan, which was in proximity to Friday Mosque, housed the majority of Jews as well as their synagogues. The Jewish community, their history, traditions, art and other aspects of social life have been the subject of contemporary research, yet their houses and places of worship have not been seriously studied as part of the history of the city.
This paper aims to explore the development of synagogues in the Jewish neighborhood of Isfahan, Jubareh, by examining the physical and non-physical links between the city/urban quarter and synagogues. Studying spatial qualities of synagogue architecture in relation to the urban setting, I will explain the patterns behind the construction and distribution of synagogues in the Jewish neighborhood of Jubareh. In the absence of chronicles and historical accounts on the construction and development of the individual synagogues, this research is based on fieldwork in Isfahan.
Architecture & Urban Planning

