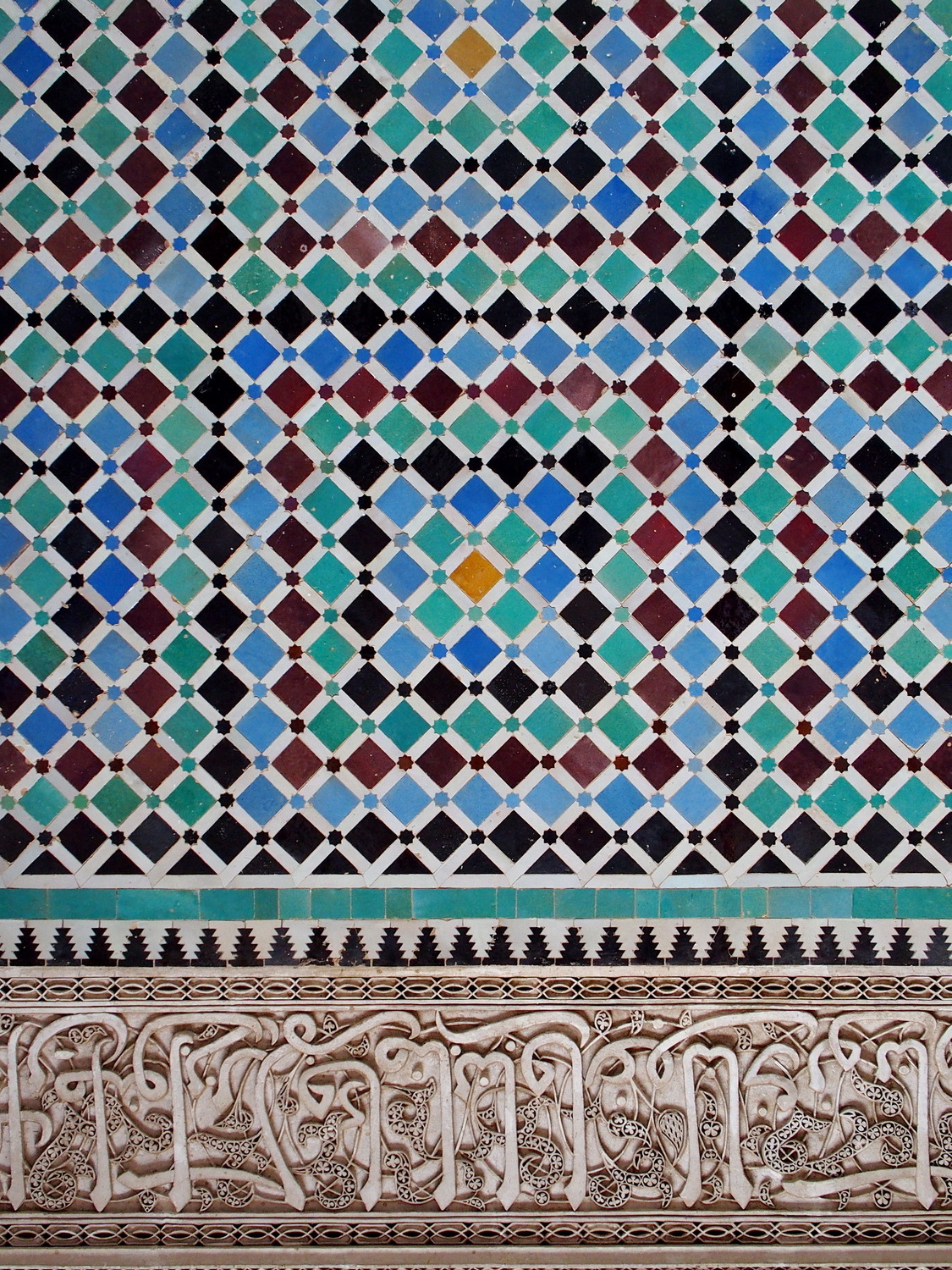Abstract
Sanayeh Garden was constructed in 1908 as a newly-built quarter of the Ottoman provincial capital of Beirut. It had, until the turn of the century, been an uninhabited expanse of dunes, notorious for frequently blowing sand into nearby neighborhoods and making inhabitants ill. The previous year, the Ottoman imperial government had opened a new vocational boarding school in this quarter to train poor, refugee, and orphaned children in traditional handcrafts and machine work and ensure their and the city’s future economic success. Its name in Turkish—sanayi mektebi, or industrial school—reflects the goals of imperial self-sufficiency and industrialization in the Late Ottoman period. Adjacent to the school and built simultaneously was Hamidiyye Hospital, named for the Ottoman sultan Abdülhamid II and intended to address the frequent and devastating cholera outbreaks that plagued Beirut. Both the vocational school and hospital were modern, global institutions that were realized physically in Beirut with features of eastern Mediterranean architecture—local stone, tiled roofs, oculi above rectangular windows, and porticos with thin columns separated by gothic arches. The school’s focus of industry was so pervasive that the garden in front of the two buildings and indeed the entire quarter came to be known as Sanayeh, which means industry in Arabic. As we can tell from photographs of the site, the garden was large and symmetrical, dotted with trees, lined with paths, and featured a bubbling fountain in the center, similar to contemporaneous gardens in major world cities. According to reformers of the era worldwide, such gardens with their greenery and fresh air were crucial to maintaining a healthy urban environment. Furthermore, public parks lent space to leisure activities such as strolls, which were particularly enjoyed by the emerging bourgeois class of Beirut.
Through analysis of photographic and written documentation of the park, school, and hospital, this paper explores the dichotomies of imperial/provincial, health/illness, sanitation/dirtiness, work/leisure, and middle/working class that permeated Sanayeh. Some questions it addresses are: how did Abdülhamid II construct a public image as a benefactor of the unfortunate through building a new school and hospital? To what extent did the architectural style of the two buildings project a modern Ottoman, Arab, and/or Beiruti identity? How was this reflected in the everyday life of the space, such as in the vocational school’s curriculum? Thus this paper will demonstrate how modern science, moral reform, and industrialization shaped this rare well-preserved Ottoman quarter of Beirut.
Discipline
Architecture & Urban Planning
Geographic Area
Sub Area
None

