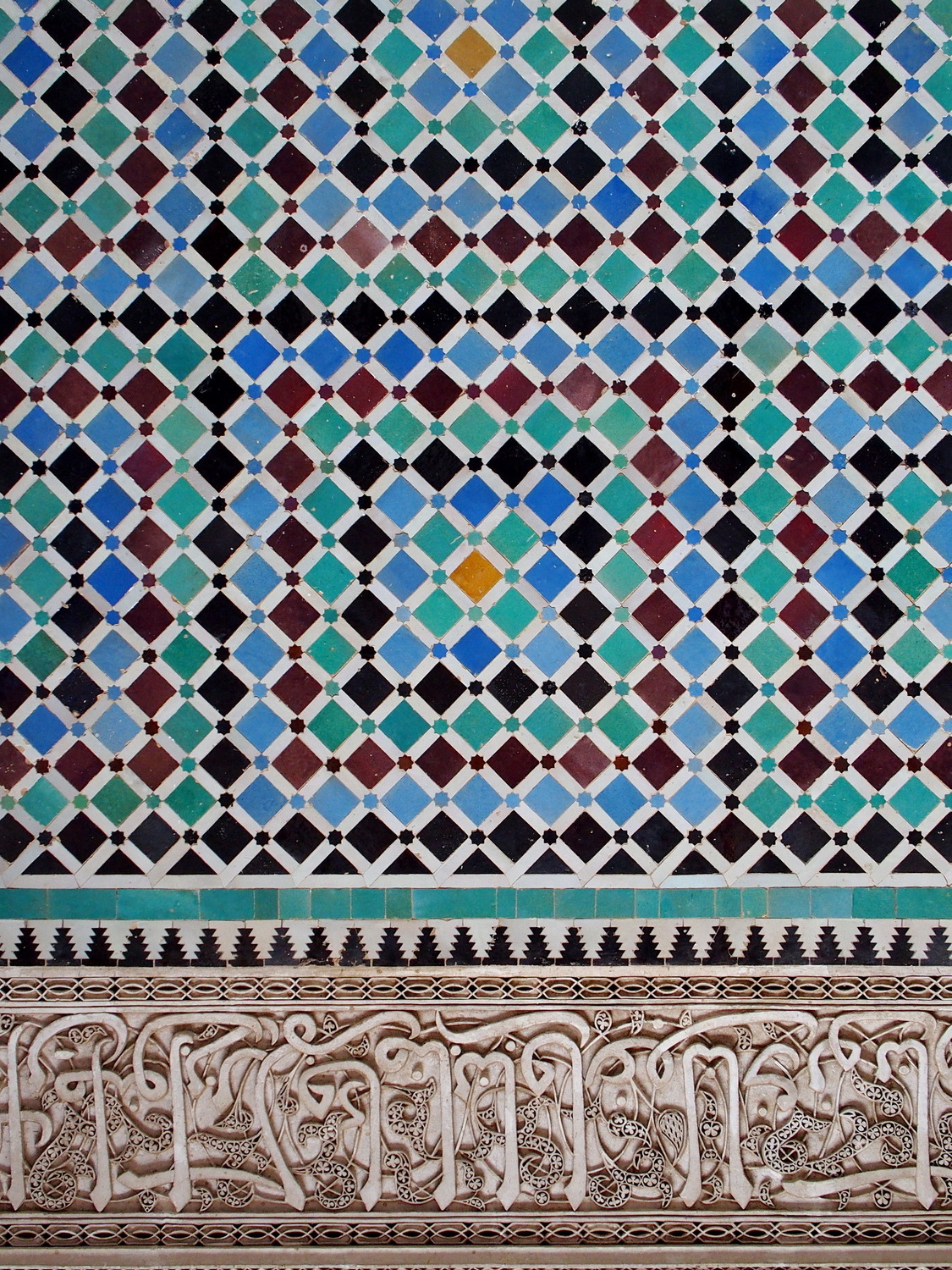Ismailia is an Egyptian modern city situated midway along the Suez Canal, the renowned waterway linking the Red Sea to the Mediterranean Sea. It is considered to be the eastern gateway of Egypt connecting the African and the Asian continents. The city was developed in the nineteenth century, following a French archetype, in collaboration with the French, who were in charge of the operation of the Suez Canal, to serve as the headquarters of the Suez Canal Authority and to house its mainly French and European staff. With the passing of time, the city was transformed, due to the gradual increase of the local population and the relentless encroachment of public housing, into an amalgam of “French” and “Egyptian” urban schemes. More recently, due to the 1973 war, the reconstruction of the city extended to include new districts. These post-war sporadic developments adopted a different planning scheme that didn’t follow the original colonial plan of the city and that reflected the policies which were employed at that time by the Egyptian government. This paper is an historical study, which tracks the urban transformations that took place in Ismailia, from its formation in 1863 as a colonial city and until the turn of the twenty-first century with a special emphasis on the post-war developments. The study will analyze how the city identity had been shaped by the evolution and transformation in its urban morphology. It also explores the changing demographics of the city corresponding to this urban change. It uses literature review, historical cartography and historical and contemporary photography as a study method to map how the city expanded from its original French plan to its recent urban extension. Since, Ismailia has rich layers of historical context, it serves as a good example in which the evolution and cultural transformations of urban spaces can be traced and understood.
Architecture & Urban Planning

