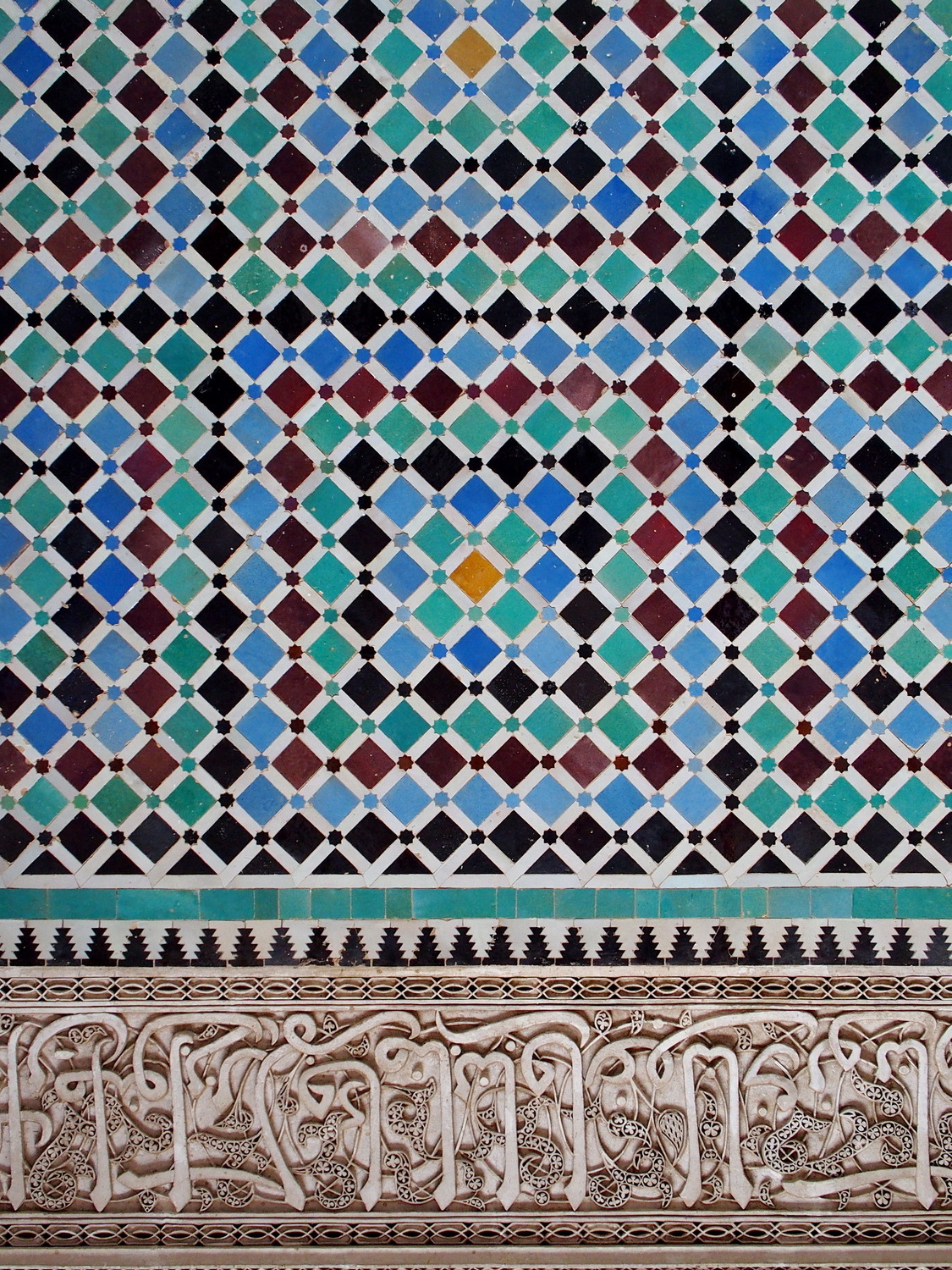Abstract
A review of colonial-period narratives on the French urban and architectural experience in the colonies shows clearly that Morocco was a true laboratory for many experiments with new urban designs, architectural and decorative styles, and building materials. A former secretary general of the French Protectorate, considered Morocco as the spearhead of the colonial urban experience (mouvement urbaniste) not only in North Africa but possibly in all the colonies. In 1912, with the signing of the treaty making Morocco a French Protectorate (1912-1956), Resident General Lyautey (1854-1934), accompanied by a team of urban designers, architects, archaeologists, and art historians, discovered a country with a long and deeply rooted urban tradition. The first public buildings to be erected in Rabat, now the administrative capital of the Protectorate, and Casablanca were meant to showcase colonial power and prestige. More importantly, these buildings reproduced many features, in terms of architectural volumes and decoration, from Morocco’s centuries-long Hispano-Moorish tradition. In fact a new style was born: the “Neo-Moorish” (also known as “neo-Moroccan” or “neo-traditional”) or what François Béguin (1983) has called “Arabisances” in what is now a seminal work on the topic.
While several studies have been published on the “Arabisances” movement in the art, architecture, and urbanism of colonial-period Morocco and several postcolonial narratives have been deconstructing the many facets of this movement (artistic, ideological, political, etc.), we know very little about this movement outside the main urban administrative centers in colonial period Morocco. For example, in Casablanca, the case of the city –hall (Marius Boyer), the post-office (Adrien Laforgue), the courthouse (Joseph Marrast), the bank (Edmond Brion), and the church of Sacré Coeur (Paul Tournon). This paper aims to shed light on a very specific aspect of the “Arabisances” movement, namely the place of local architecture and crafts in building Muslim-specific workers’ housing (“cités ouvrières”). More specifically, this paper will use field notes and archival documents to examine the work of French architect Edmond Brion (1885-1973), who designed three of the best preserved Muslim-specific workers’ housing projects in Casablanca between 1932-1952 : the Cité Lafarge, the Cité de la Cosuma, and the Cité de la Socica. Preliminary examination of Brion’s archives is providing unprecedented insight into the inner world (sources of inspiration, collaborations, and intrigues) of a major figure of 20th century architecture in Casablanca.
Discipline
Architecture & Urban Planning
Geographic Area
Sub Area

